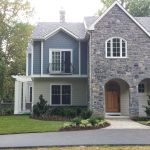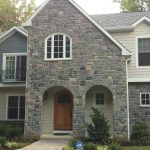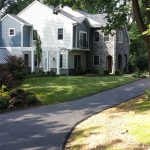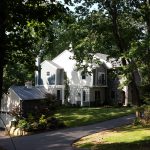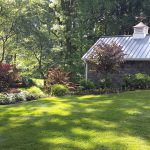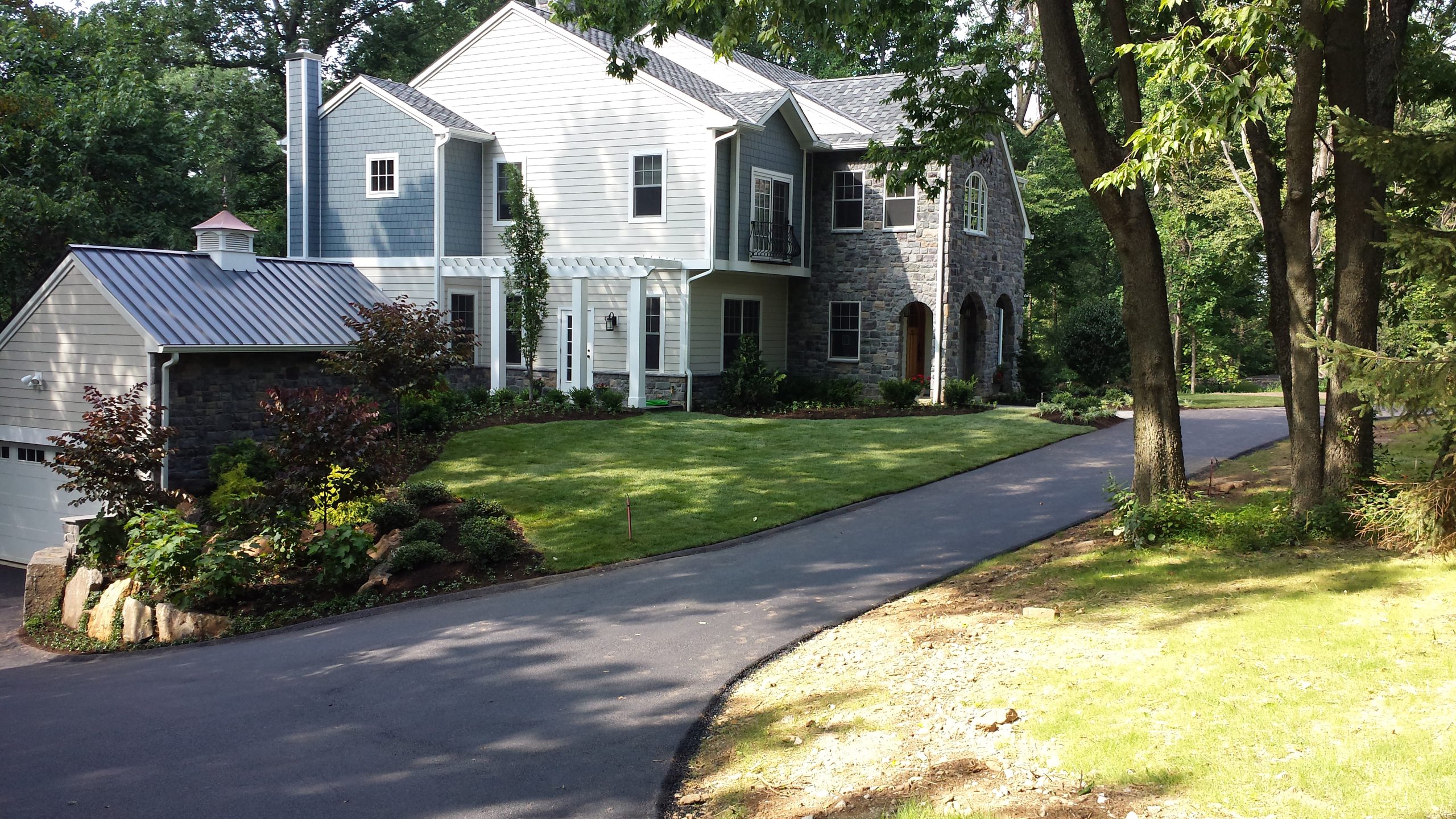
This 4000 sq. foot custom home features a two-story design with high ceilings and high-end amenities.
The first-floor plan includes a welcoming entry space leading to a large living room and a formal dining room. The family room overlooks the rear of the property and is open to the state-of-the-art kitchen. Additionally, the screen porch integrates the inside spaces to the beautiful natural landscape and provides the residents with a lovely breakfast area and dining space.
Upstairs, the primary bedroom suite features a dressing area and two walk-in closets along with an ensuite bathroom. Four additional bedrooms, two bathrooms, and a laundry room complete the second floor.
The lower Garden Level is designed with a billiard room, an entertainment area, and an additional powder room; also included in the lower-level plan is an art room, an exercise room, and an attached two-car garage.
The house was designed to both fit into the natural surroundings by using stone as one of the exterior finishes, and to give the residents every opportunity to enjoy the beauty of the environment through the large windows, glass doors, and inviting outdoor spaces included in the design.

