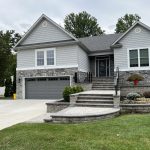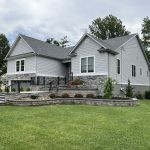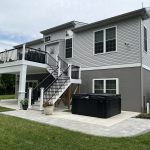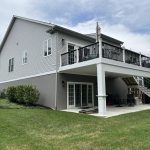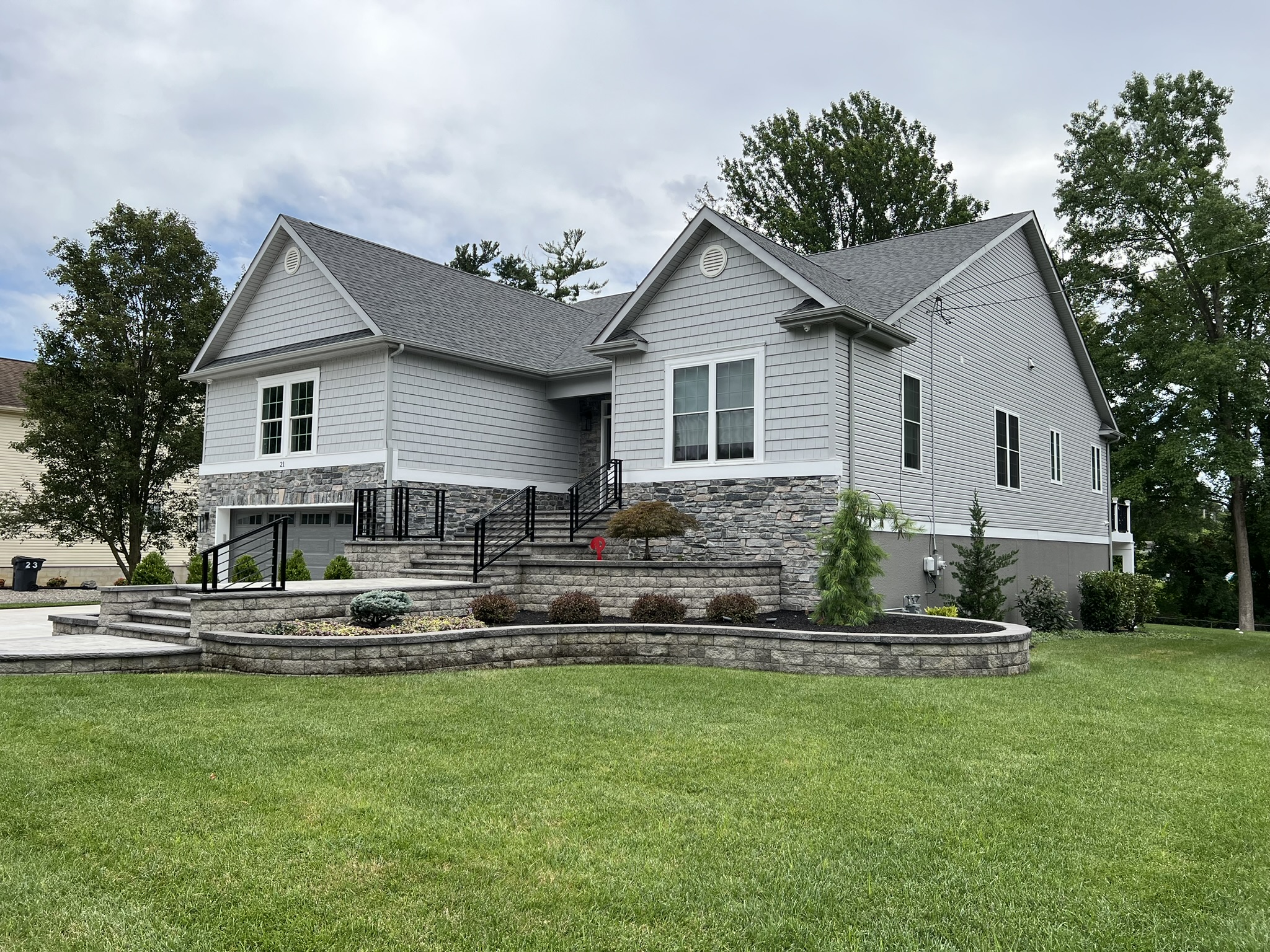
The client approached JRP Architects to design a scaled-down home for a couple with grown children. The intent of the design was to provide a comfortable and convenient living environment for the “empty-nesters” with ground-floor living and plenty of room for entertaining. The departure from the practicality of the design was that the home plan includes considerable space for just relaxing and having fun.
The final design was an elegant but straight-forward 5,000 square foot home. The main floor plan allows for a spacious primary bedroom with a large ensuite bathroom. The tray ceiling in the bed chamber adds to the luxurious feel of the room and adds volume. The laundry, an additional bath, a guest room and a guest room/study are also part of the main floor plan. The kitchen is expansive and well-appointed and shares a cathedral ceiling with the adjacent living room. The kitchen opens to an outdoor deck for al fresco dining and relaxing with friends.
The downstairs floor is where the fun begins. In addition to a full bathroom and various storage areas, the design includes a space for virtual golf, and another for bowling. Also on that floor is the wine cellar and bar area. Glass doors open to another space that houses the jacuzzi. The entire floor is devoted to recreation, relaxation, and enjoying life!
The completed home definitely demonstrates that, with the right design, downsizing can actually lead to a better lifestyle than ever!

