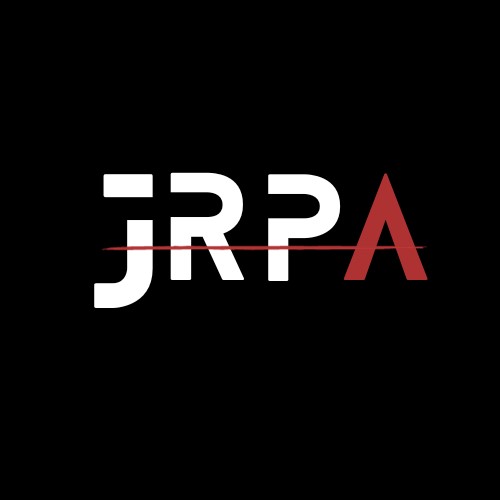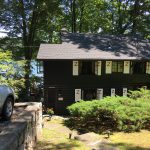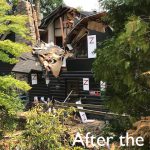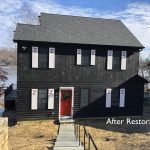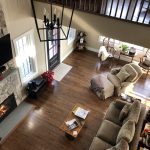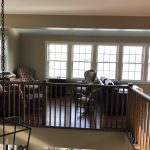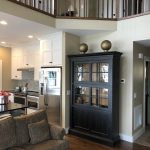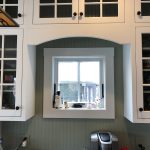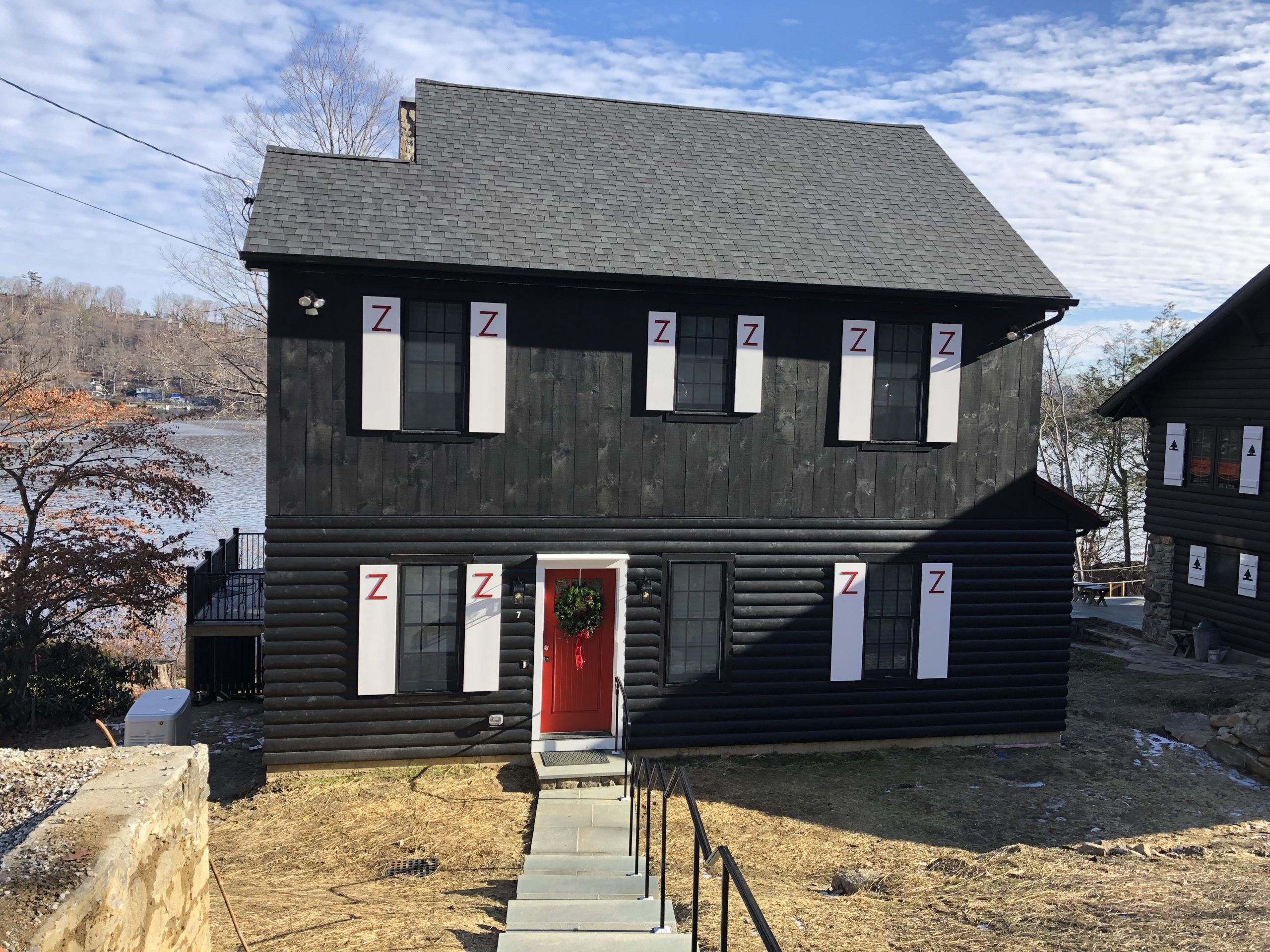
Project Year
2018
The summer house on a lake in Connecticut had been in the client’s family for generations. Although it had a floor-plan that represented its age and a practically non-existent kitchen, every bit of the home and its vintage furnishings were precious to the homeowner.
Tragically, a severe summer storm sent a huge tree crashing down on the house, destroying the home and almost everything in it. Although the client and her husband escaped unharmed, the damage to their beloved summer home was devastating.
With much of the house obliterated, we took on a serious challenge. The homeowners wanted their house reconstructed to look exactly as it had, right down to the Z-shutters! They also decided to move from their New Jersey home and make the Lake House a year-round house and their permanent dwelling. The re-imagined house boasts an open-concept plan that will accommodate the entire family with a beautiful, large and, finally, functional, kitchen. The living area on the first floor allows for extended family gatherings and breath-taking views of the lake from the large windows; a primary suite completes the first floor. The upper floor boasts a loft relaxation space, two additional bedrooms, and an updated bath. An integral part of the reimagined home design was to allow for ultimate views of the lake in a home that provides the clients with many of the elements they so treasured, while also giving them all the comforts of contemporary design elements.
