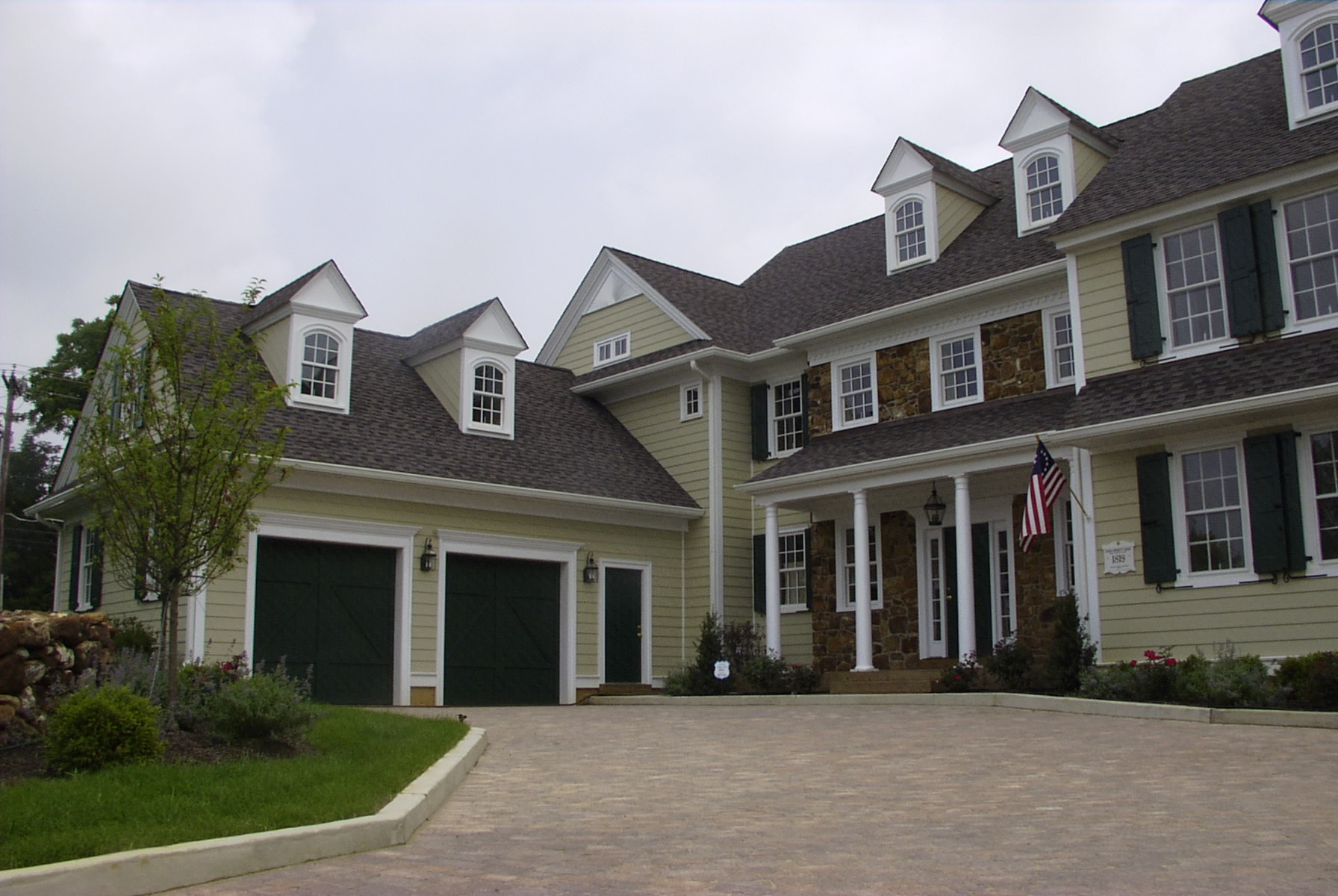

Project Year
2010
This incredible house began as a dilapidated farmhouse that was in danger of being demolished to make way for an assisted living facility. When the town refused to allow the demolition of the historic home, a plan to rescue the home ensued.
The house was moved across the street to a new location, and JRP Architects developed the design for renovation. The reimagined plan retained the charm and warmth of the original three-bedroom farmhouse, but with a more functional design intended for modern living.
Changes began with an impressive two-story foyer and included an open concept plan with a large family room, a kitchen with a breakfast room and a butler pantry for entertaining. The formal dining room has a fireplace and leads to a huge great room, and a study. A two-car garage was incorporated into the plans with an office over it on the second floor. The remainder of the second-floor plan includes a large primary suite, complete with its own study, and four additional bedrooms with three bathrooms.
While the humble farmhouse underwent a dramatic change, the architects retained the historic feel and warmth of the original house while updating the home to create a functional residence that ensures the clients a comfortable lifestyle for contemporary family living. The result of the renovation and addition is an impressive home that includes extraordinary amenities and breath-taking curb appeal.












