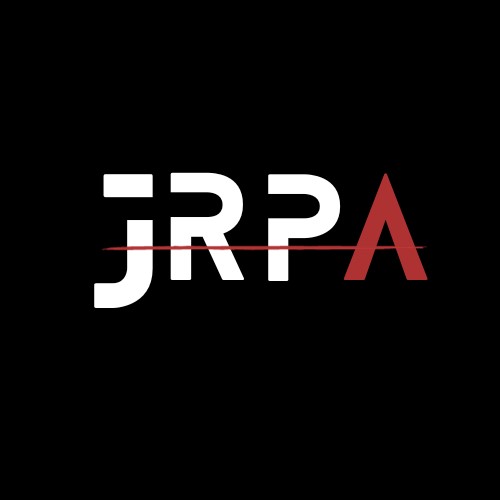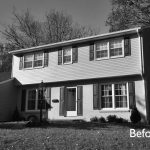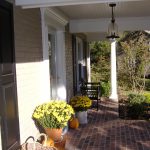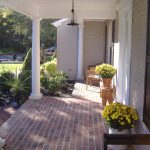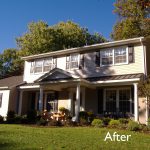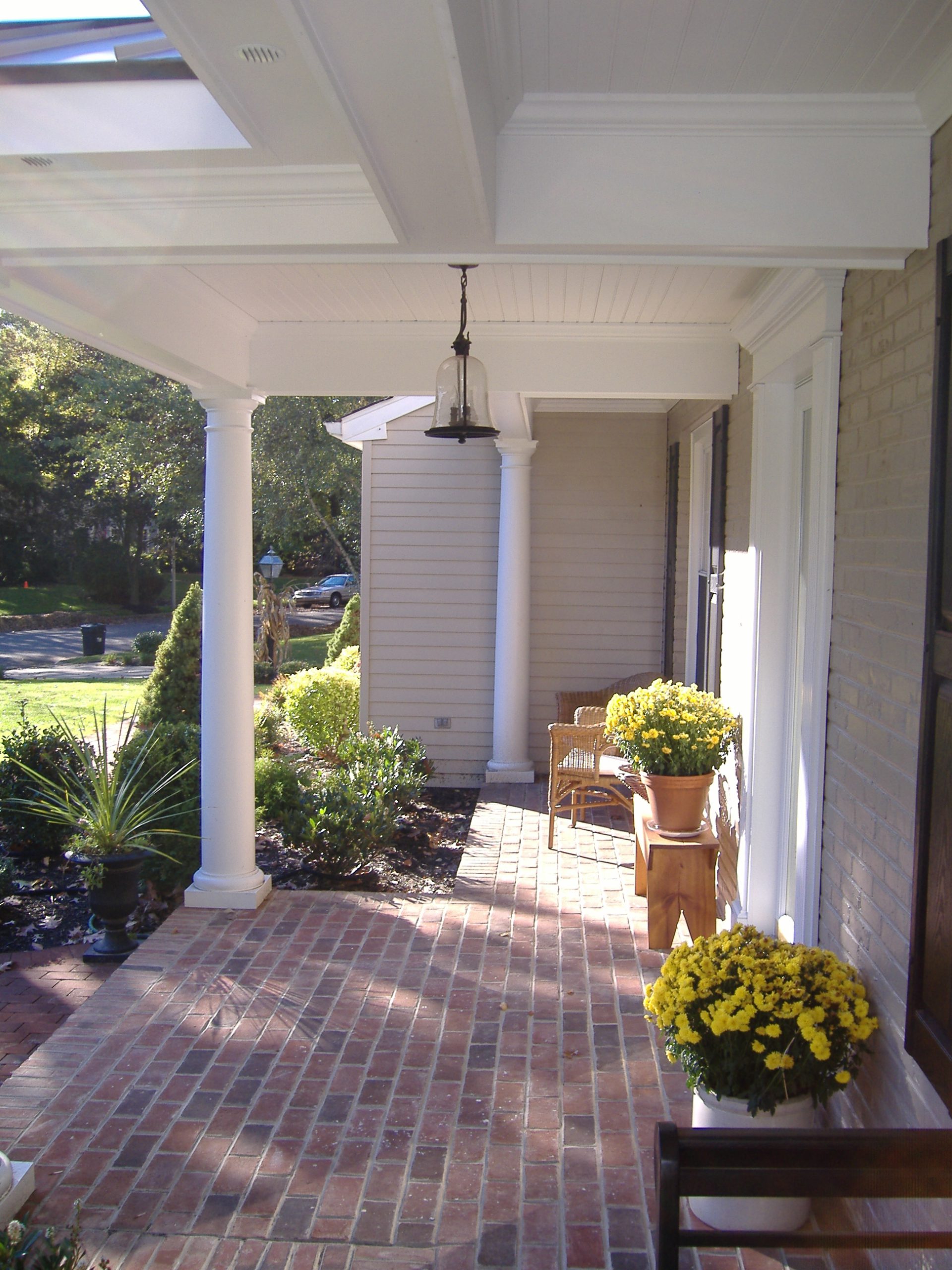
Project Year
2008
The homeowners were looking for a more practical family home when they decided to move from their charming 200-year-old house that had been a fix-up project for the past several years. They discovered this center-hall colonial with a great floorplan and a lovely interior, but a sadly lack-luster exterior.
The home was reimagined with a new entrance that added tons of charm. The addition of a porch with its peaked roof visually removed the typical developer’s cantilevered upper floor that had created an unsightly roof-line. The brick flooring, round columns, and metal roof add character with their historic elements and classic shapes that complement the home’s interior design. The porch extends the family’s living space and is inviting to their guests.
The architectural elements gave the home much needed color and texture and created an exterior that was worthy of the home’s already architecturally pleasing interior.

