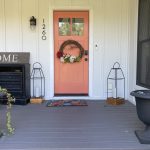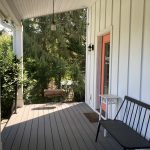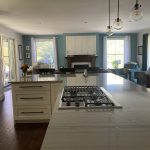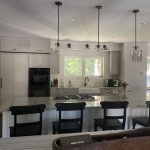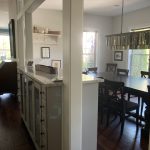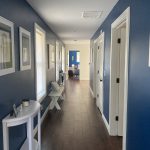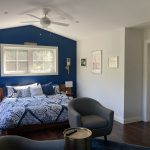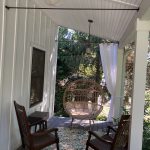
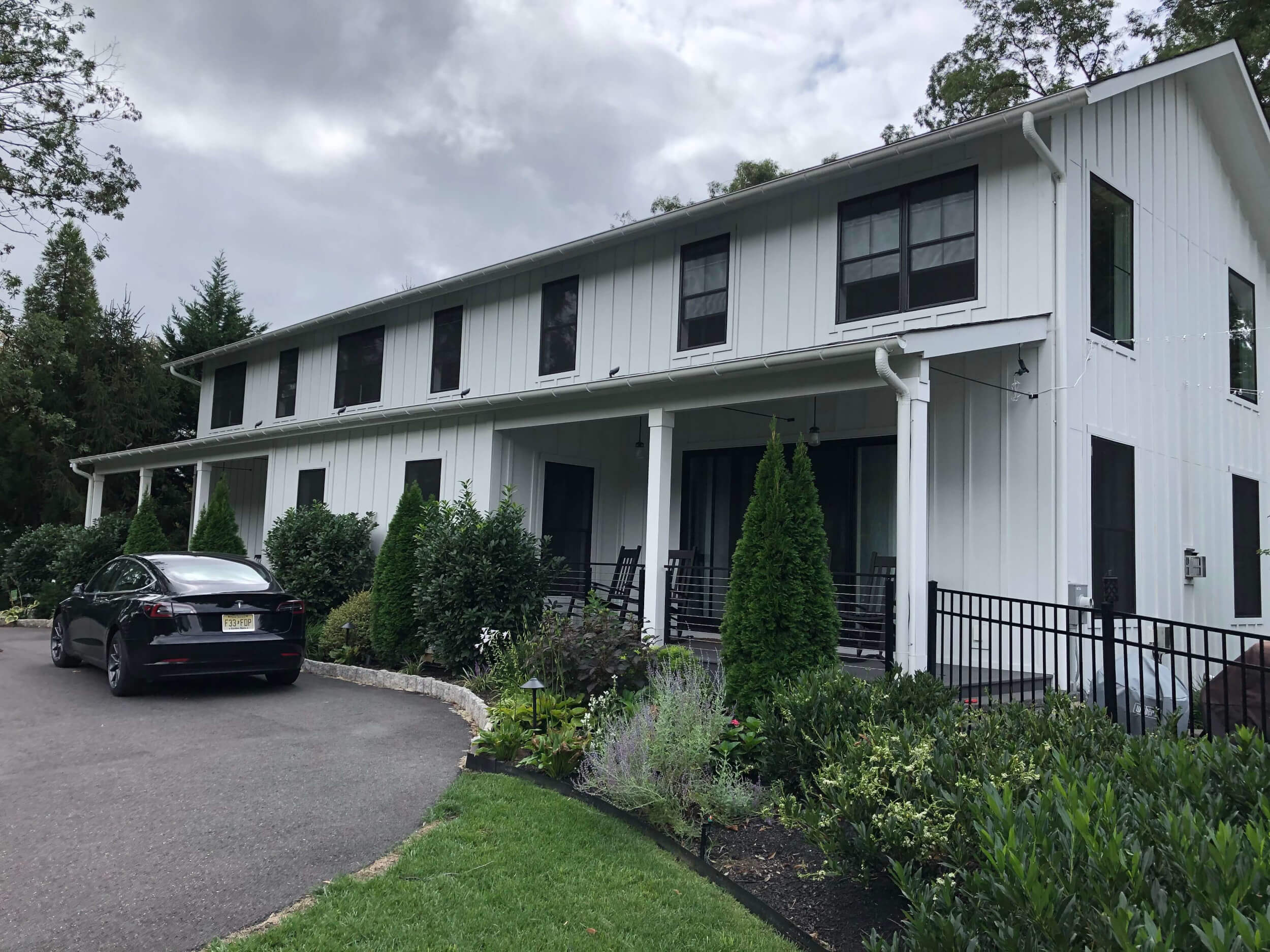
This home was specifically planned for optimum sun exposure and is an environmentally responsible home with solar panels on the roof and a battery system in case of power outages. The porches allow for shade in the summer and cross-breezes when the oversized glass doors are open. The home plan was also developed with entertainment in mind, with a huge kitchen and living area large enough to host parties and family events. A bar area separates the kitchen from a formal dining room. The porches that extend along the length of both the front and back of the house give the residents increased entertainment spaces and provide for outdoor dining and relaxing. Upstairs the plan includes a luxurious primary suite that incorporates a sitting area with a fireplace, a large dressing room, and an upscale bath; there are two additional bedrooms with a Jack and Jill bath, and a sizable bonus room that is used as an office and game room. The finished basement provides the family with space for a workout room and a gaming space, along with a projects space and an entertainment area for the children. The entire project was designed to supply the family with a home to gather with friends and enjoy life!

