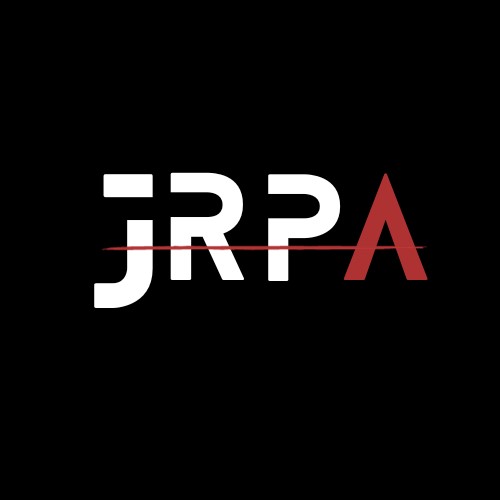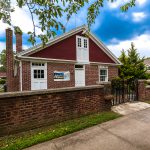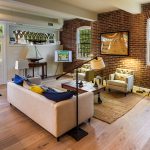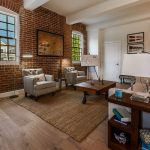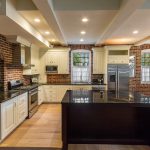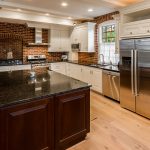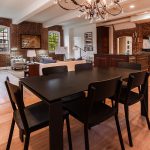
Project Year
2015
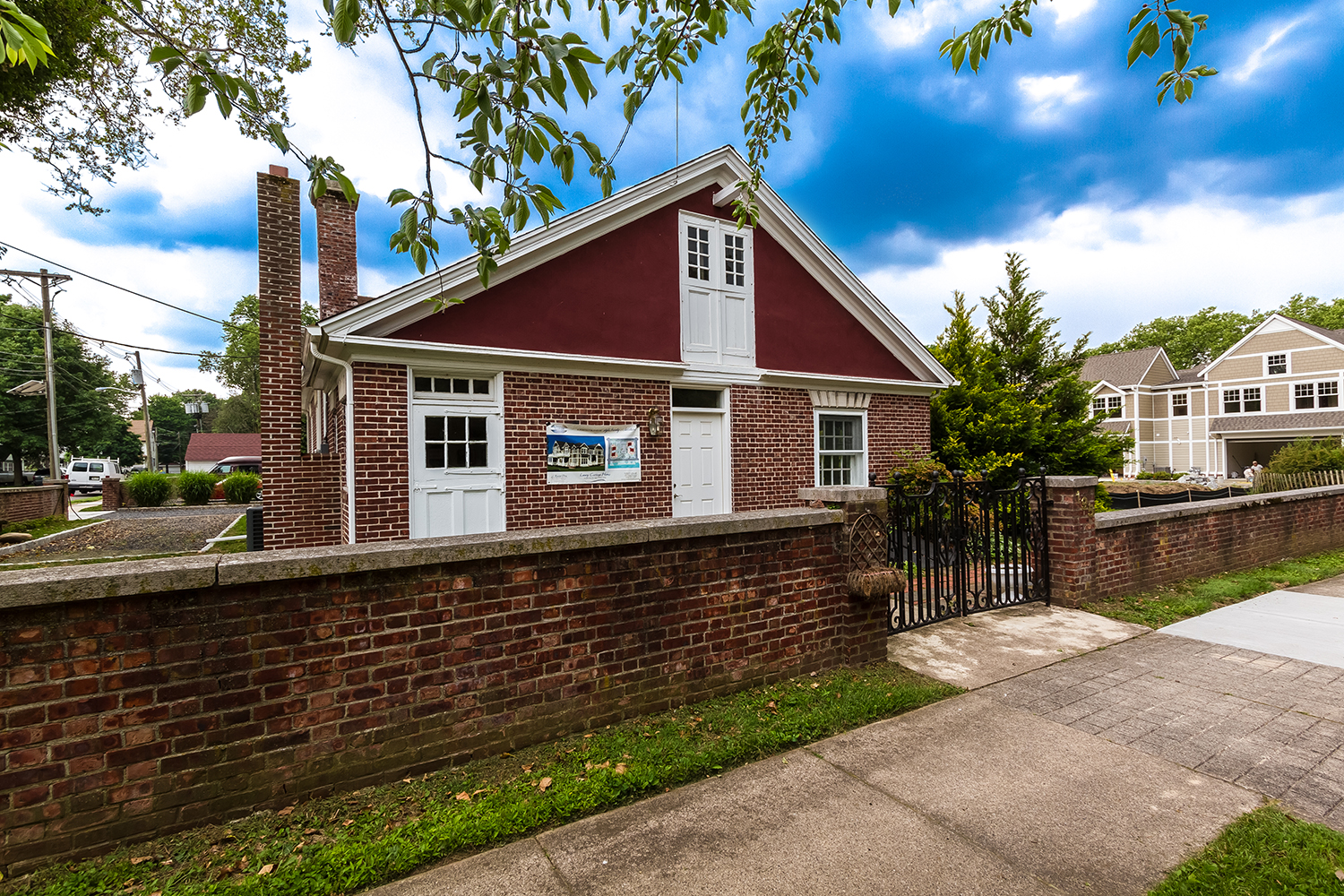
This unique Carriage House began as part of the Zurbrugg Mansion property built by wealthy Philadelphians in the early 1900’s as a summer retreat on the banks of the Delaware River. Today, the entire property has been reimagined to include eight luxury homes and this restored carriage house, now a beautiful family home. The house boasts an open-concept design that includes a large living area with brick walls; original windows and trim add charm and the painted white beams emphasize the high ceilings. The seating area opens to the kitchen that JRP Architects designed with every modern amenity. The wide cabinet-depth refrigerator allows for increased floor space, and the white cabinetry and trim lighten the space and add to the sense of the history of the house. A large island with a wine fridge and additional seating links the kitchen to the living and dining areas, creating a home that makes entertaining easy and comfortable. The original staircase leads upstairs to three bedrooms and a bath. The residence also includes a private driveway, a covered outdoor space in the front of the house, and a garden terrace in the rear. The final result of the reimaging is a beautiful and distinctive home that retains the charm of its history but functions as a modern and convenient residence. The home’s unique setting in an inviting neighborhood with magnificent views of the Delaware River serves to make this reimagined house one of the most desirable homes in the community.
Front Elevation