Designing for the food industry requires a specific set of diverse skillsets. Structure and aesthetics remain important, of course, but efficiency of a commercial kitchen, ease of cleanliness, comfort of patrons, sound reduction, storage and refrigeration for food, and a layout that simplifies serving while remaining attractive and comfortable are all important considerations. Whether designing for a fast-food restaurant, a Senior Residence dining room, an event space, or a brewery, architects need to focus on many details that are not always part of a typical project.
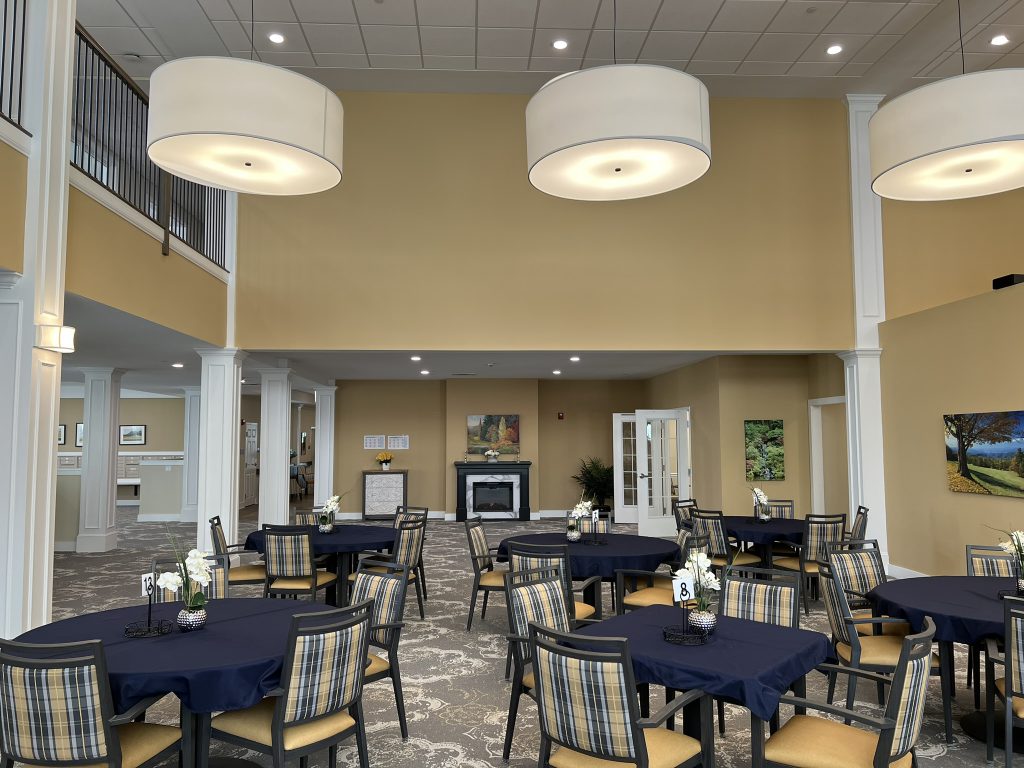
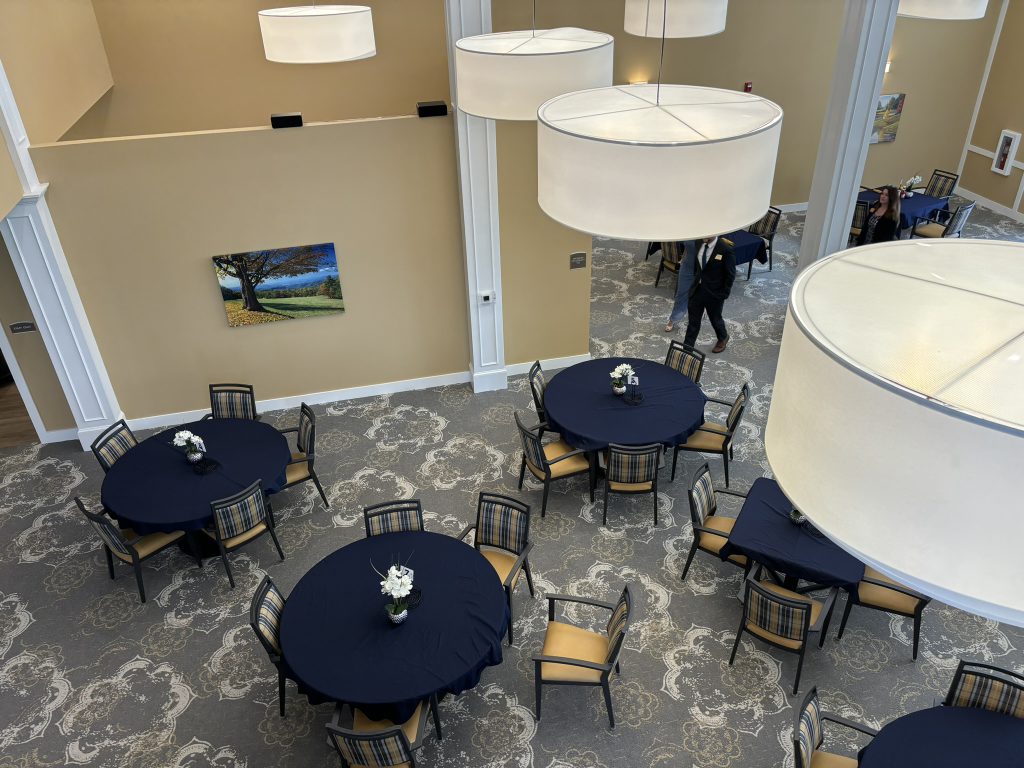
The Dining Room at Birches of Lehigh Valley was designed with high ceilings and sound absorbing materials. The two-story plan makes the space feel open, while the fireplace adds ambiance and brings a coziness to the large room. Careful consideration of wall placement and ceiling heights creates a spacious feeling, yet warm space.
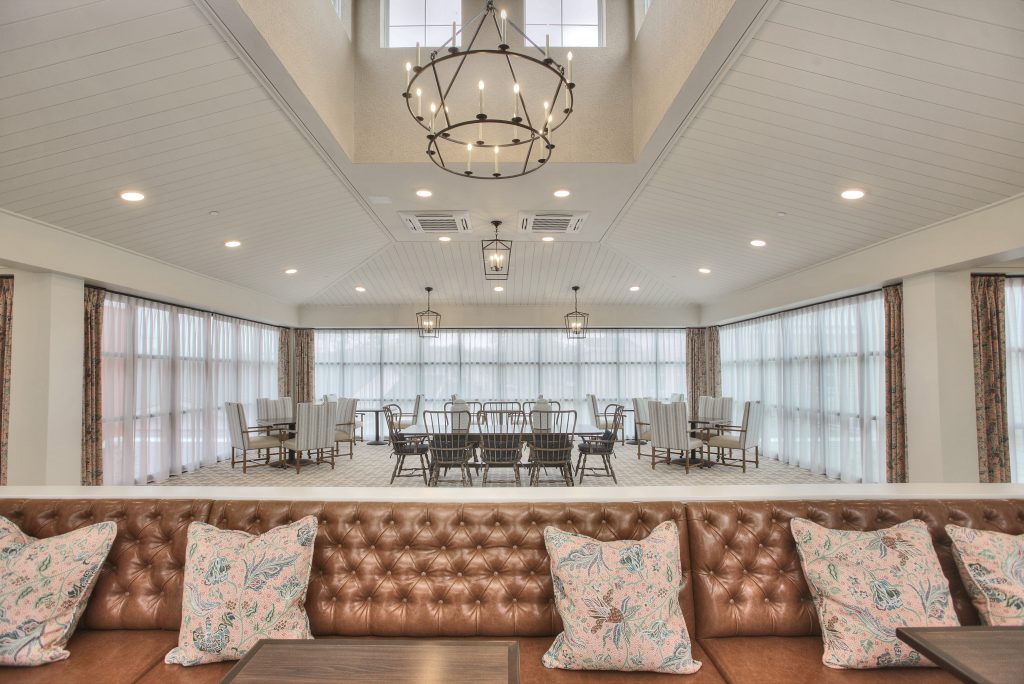
The dining room at Church Hill Village was designed to be a light and airy room with windows to the outdoors on three sides. Sunshine streams in from the cupola above as well. The design clearly accomplishes its intended purpose to create a bright and uplifting dining experience.
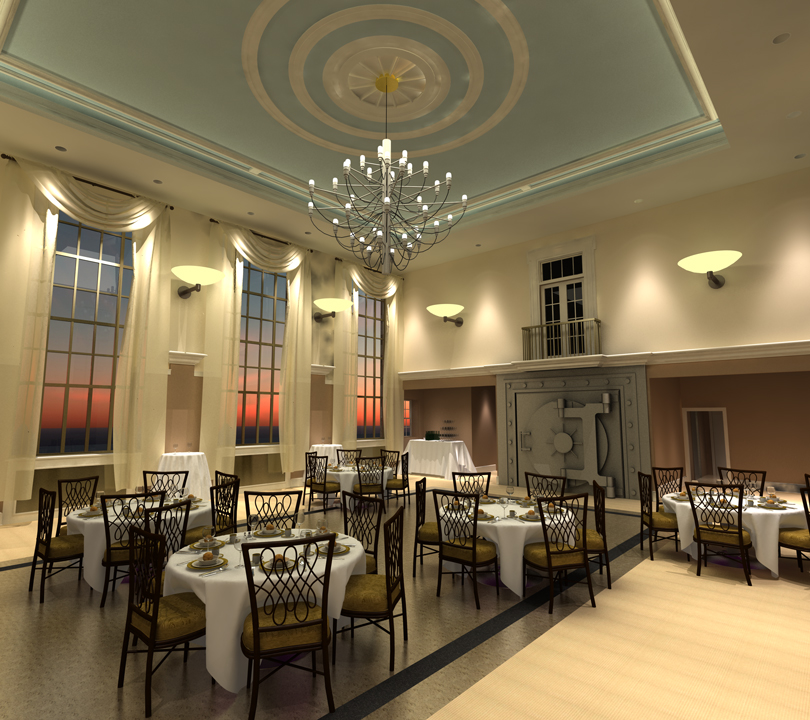
A former bank was transitioned to an elegant event facility. JRPA retained the original windows and created an upstairs gallery space for offices and additional restrooms. Retaining the vault as a private eating space, perhaps for the bride and groom sweetheart table, gave a nod to the original building use and added a bit of fun to the formal dining area. The upstairs balcony, shown above the vault, creates a great place from which to throw that all important bouquet!
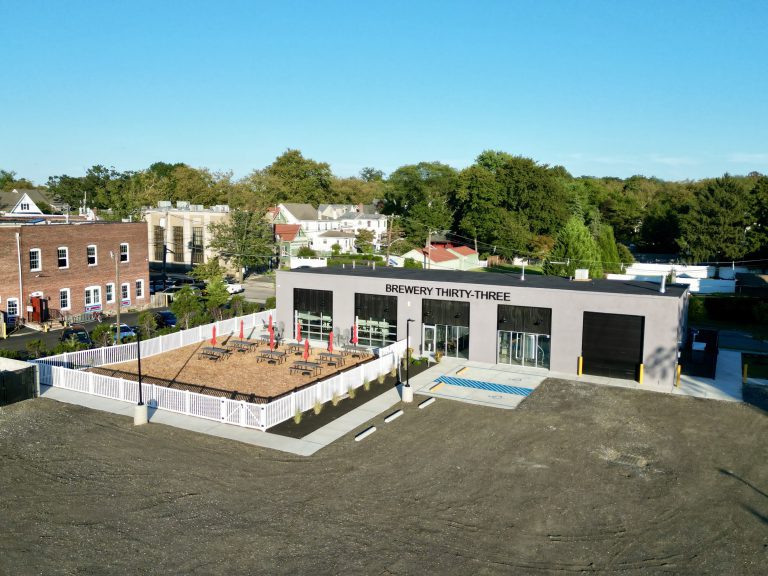
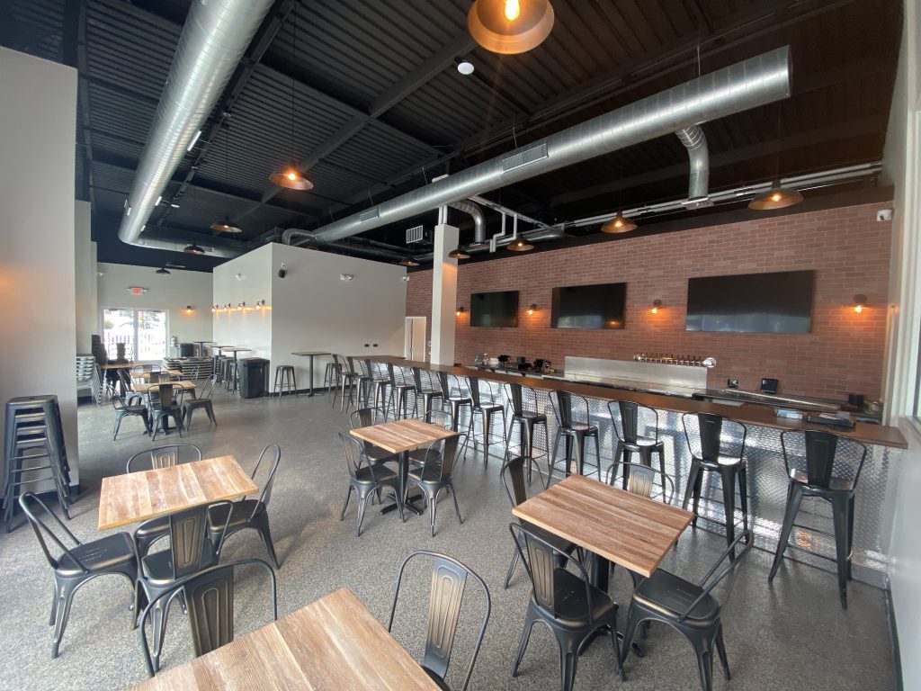
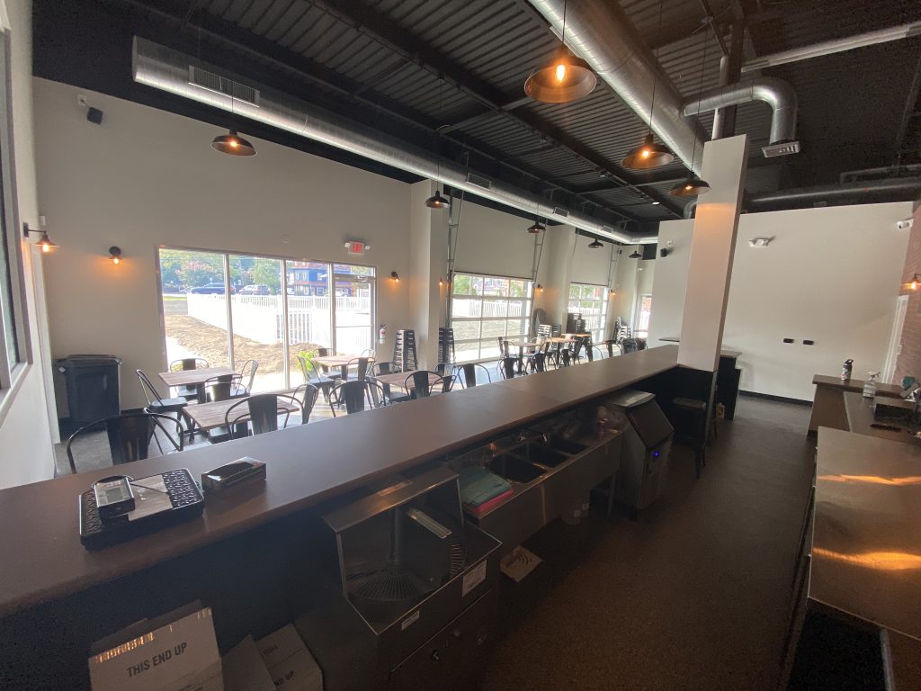
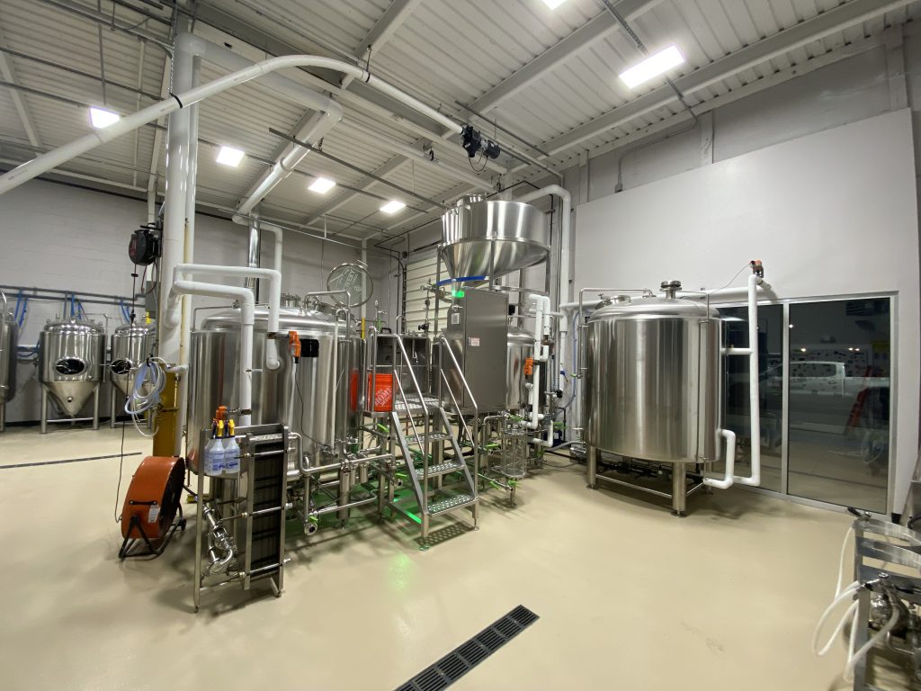
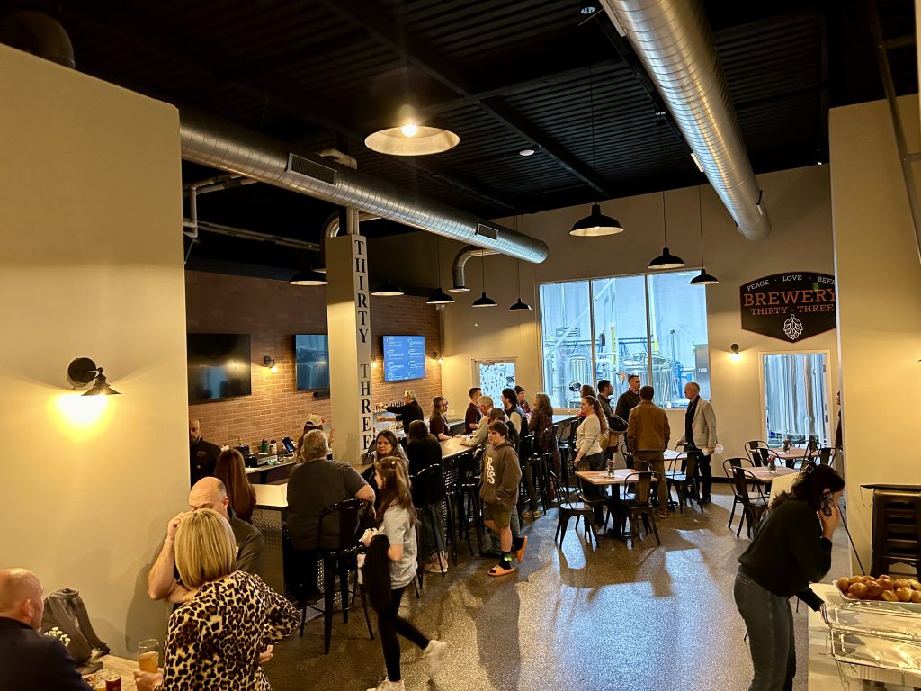
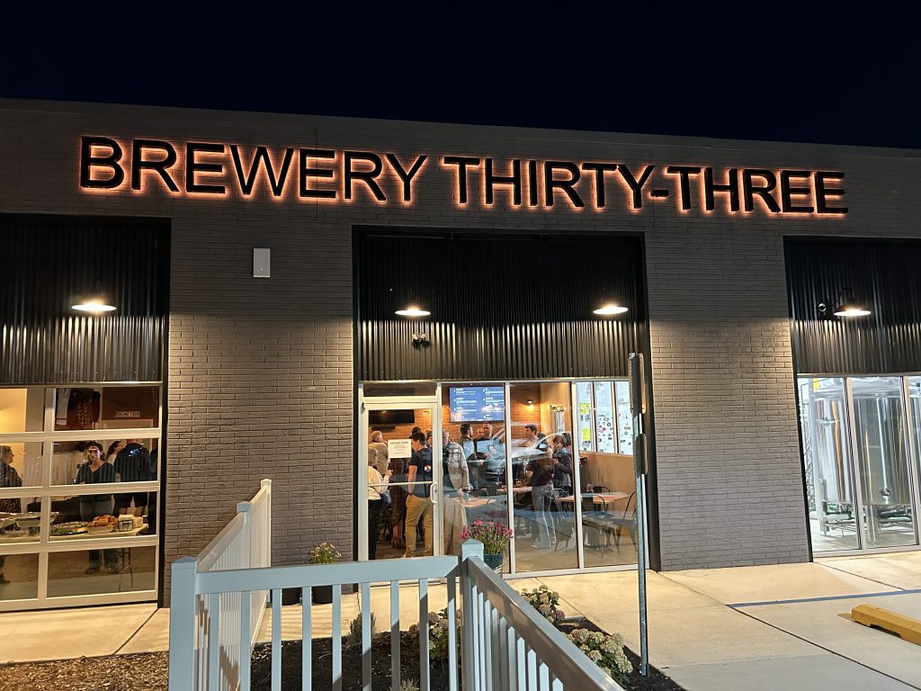
This thriving brewery began as an abandoned warehouse that was a town eyesore. The design plan retained the original garage doors but swapped the old wood doors for glass doors that would let light in during the winter and could be opened to the outdoor eating patio in the warm weather. The tanks are visible from the bar and seating area, and the brewmaster sometimes conducts educational and entertaining tours. The space is light and airy, but also retains an intimate and convivial atmosphere. The brewery has become a favorite place to gather with friends.
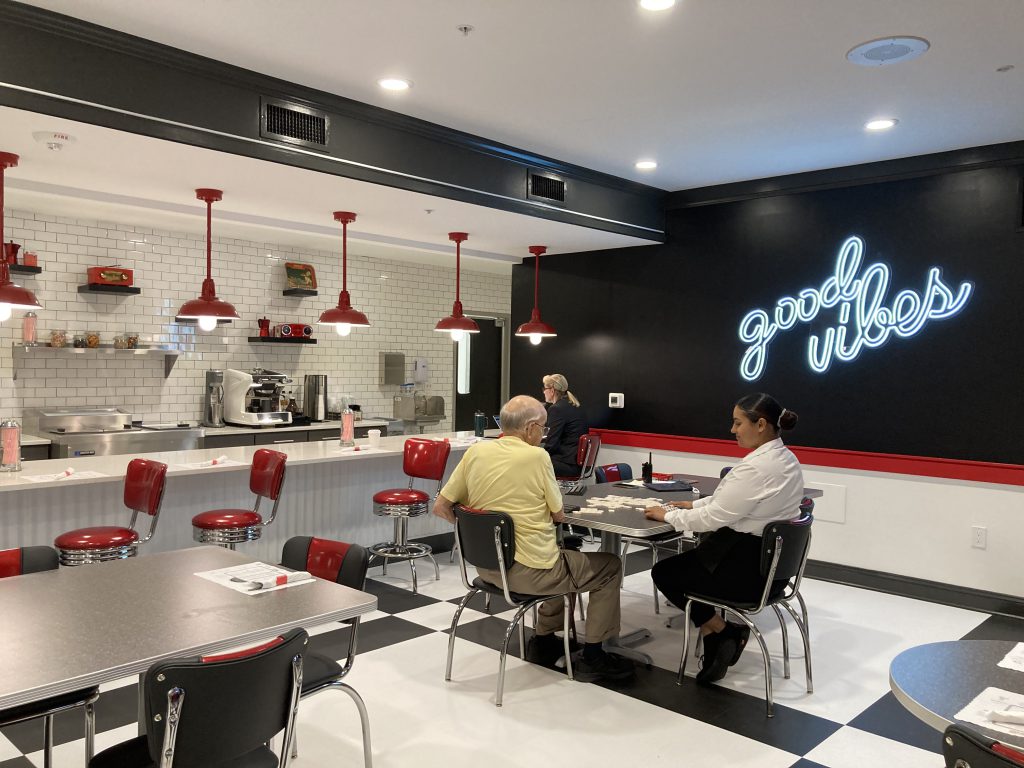
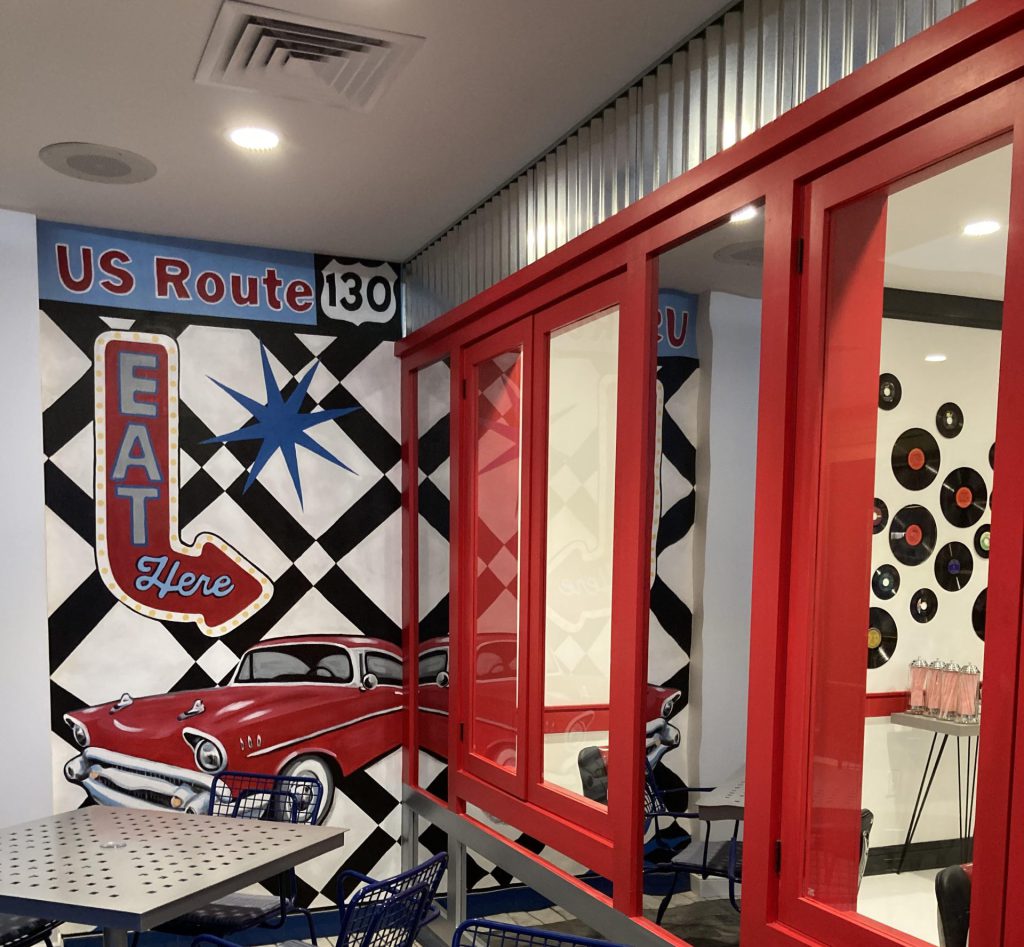
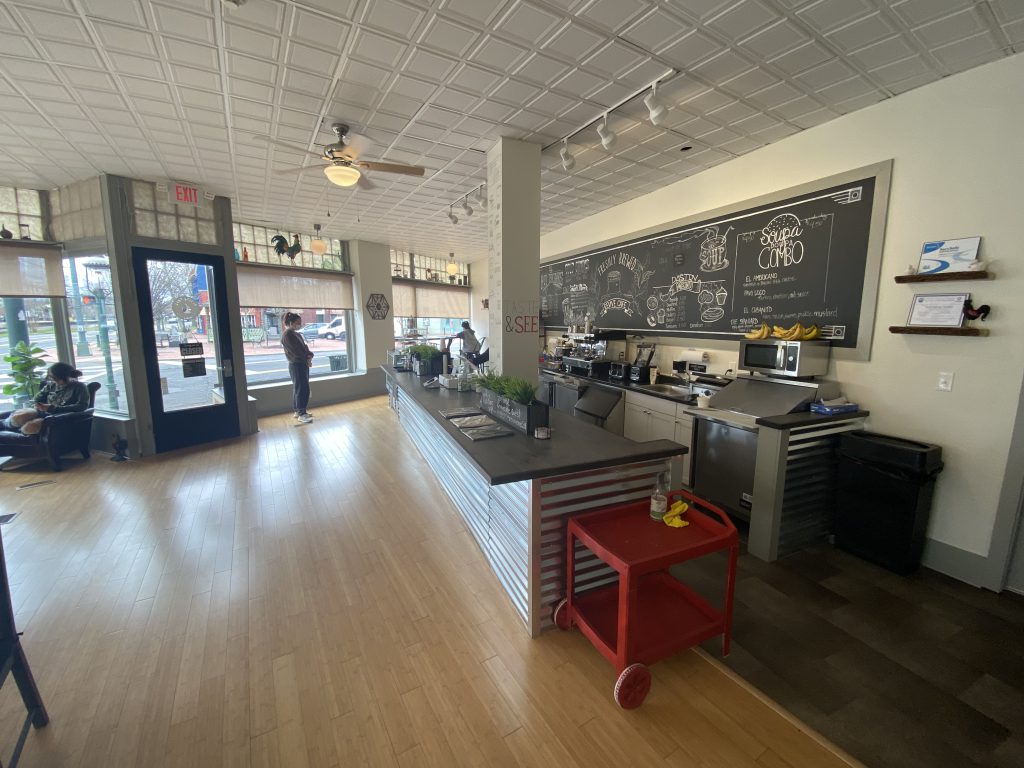
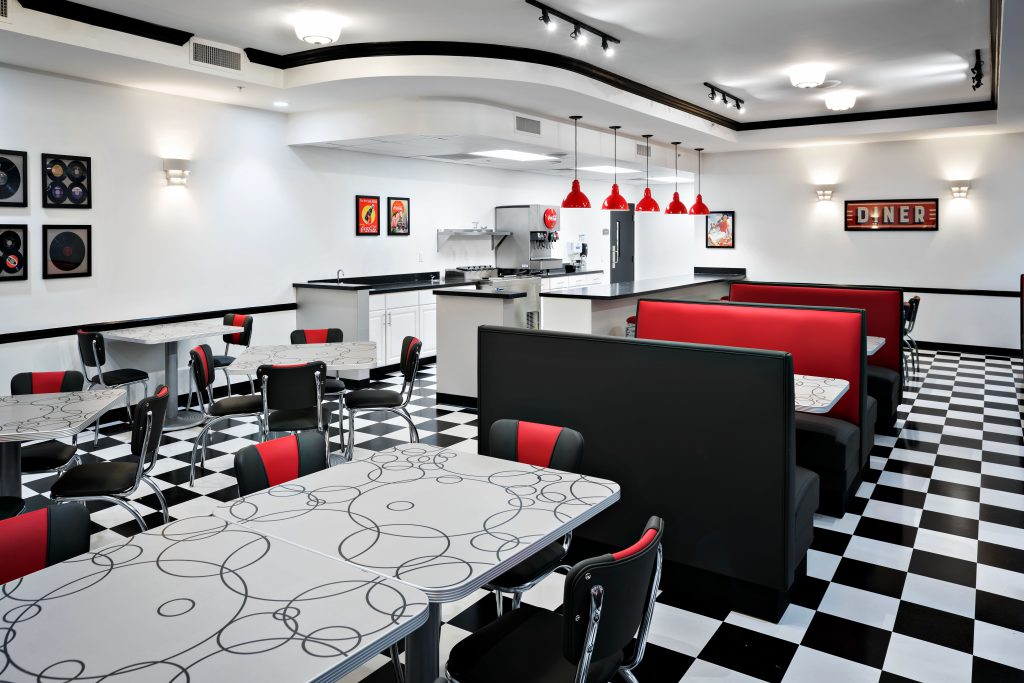
Casual eateries are designed for socializing as well as food! Fun, vibrant spaces are inviting to patrons. The architects focus on efficiency of the kitchen areas since the cooking spaces are relatively small, but a warm, welcoming atmosphere invites diners to relax while enjoying sharing a meal with friends.
Pubs design needs to focus on patron access to screens, while also providing comfortable seating, an efficient bar area for the bartenders, and consideration for any cooking, storing, and serving items needed for food preparation. The design of the pub can give off a variety of vibes depending on design features.
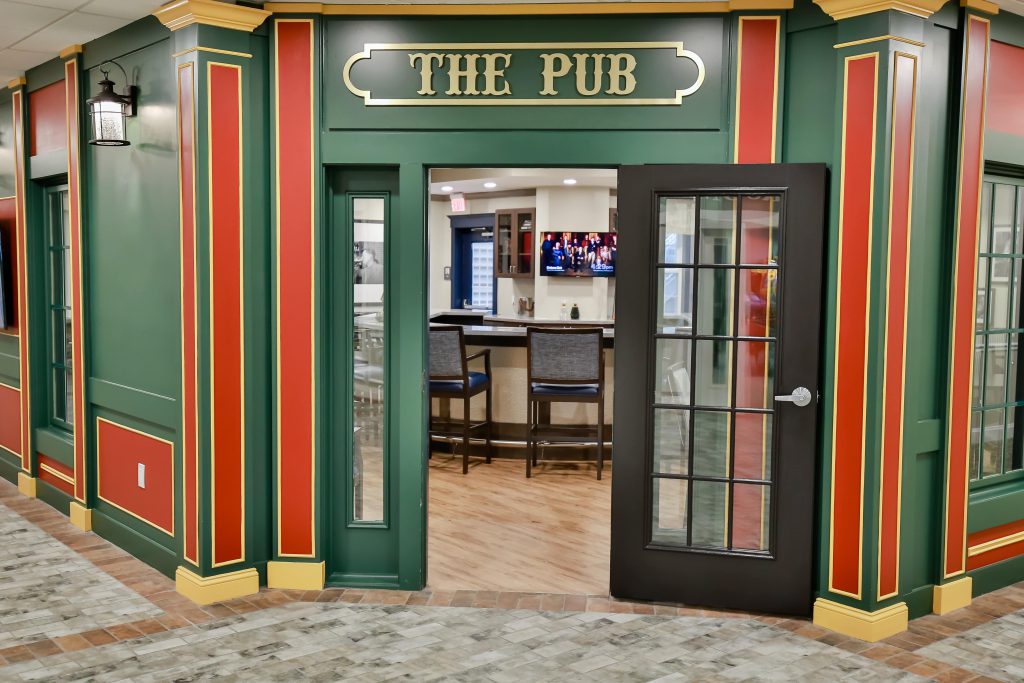
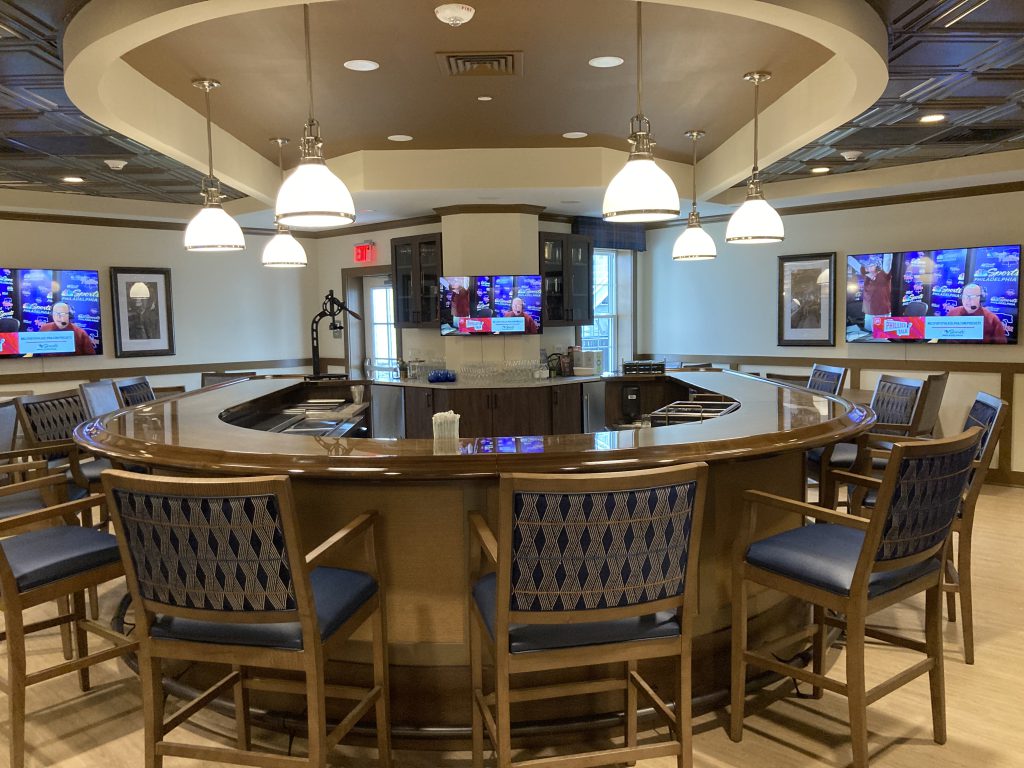
Fast food establishments necessitate different architectural considerations. Although the dining space, if there is one, still needs to be comfortable and welcoming, the concentration shifts to efficiency. The ability for staff to make and serve meals quickly is paramount. A cooking and serving area that is up to date and easy to navigate and clean is an important consideration in planning. Other factors to consider when designing a fast-food restaurant are the curb appeal from the road, ease of parking, and an easily accessed drive-through.
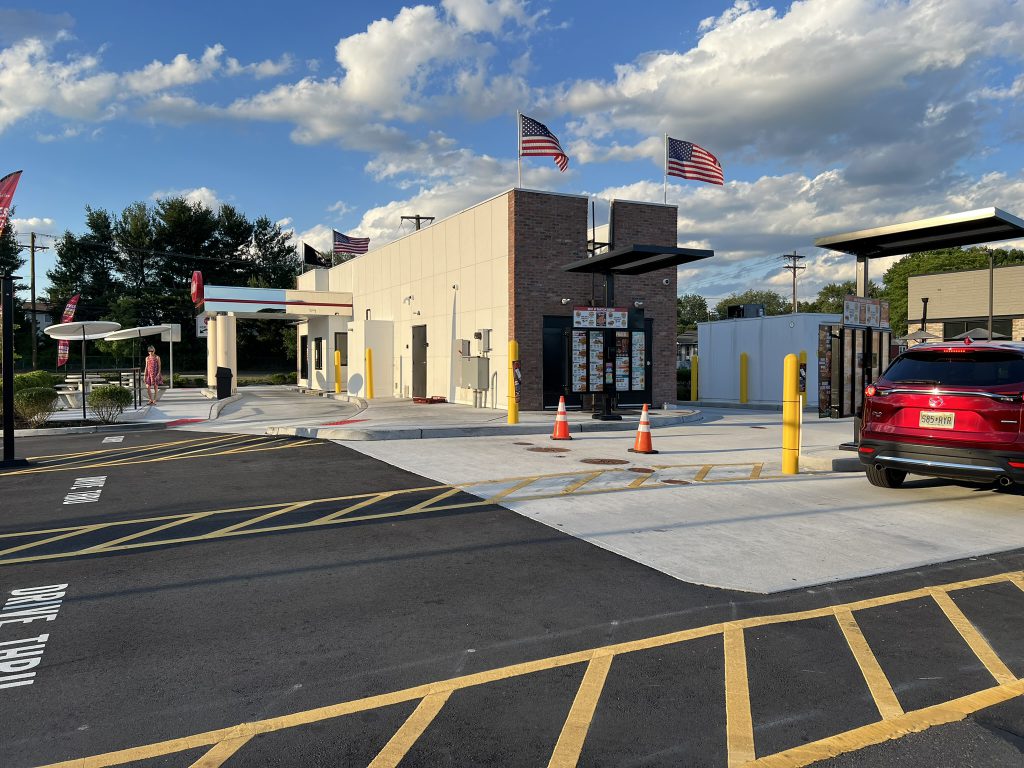
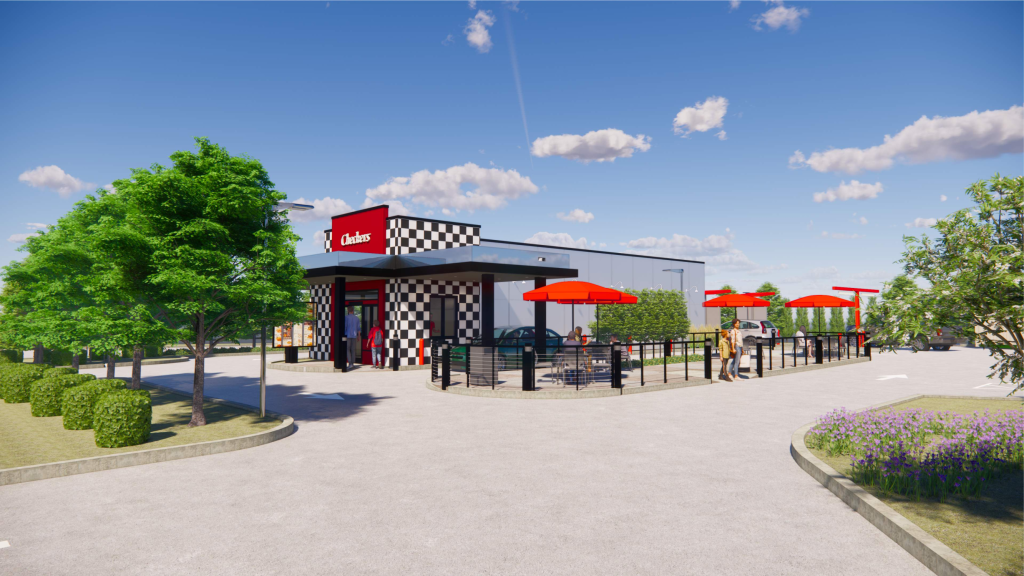
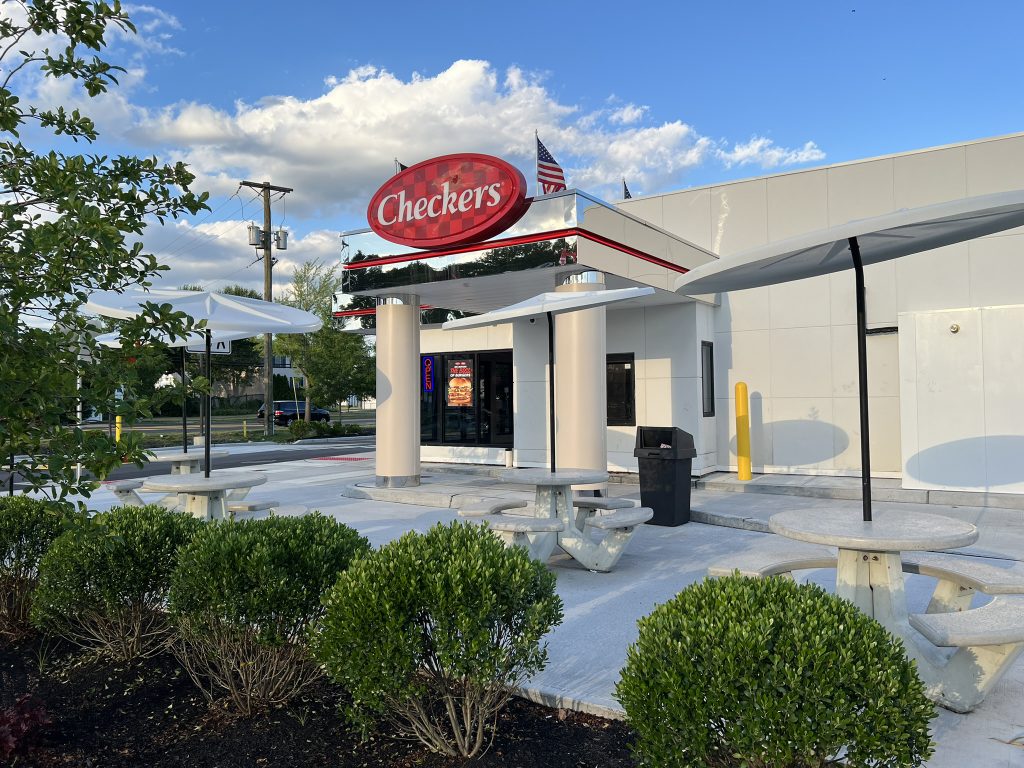
Eating should not only be a necessity of life, it should be a joy! Dining provides opportunities for socializing, for respite from work, and a chance to unwind. Designing for various food-industry uses can be challenging, but it is always rewarding for architects and designers to imagine the pleasure a completed project gives the many patrons who frequent the establishment.
